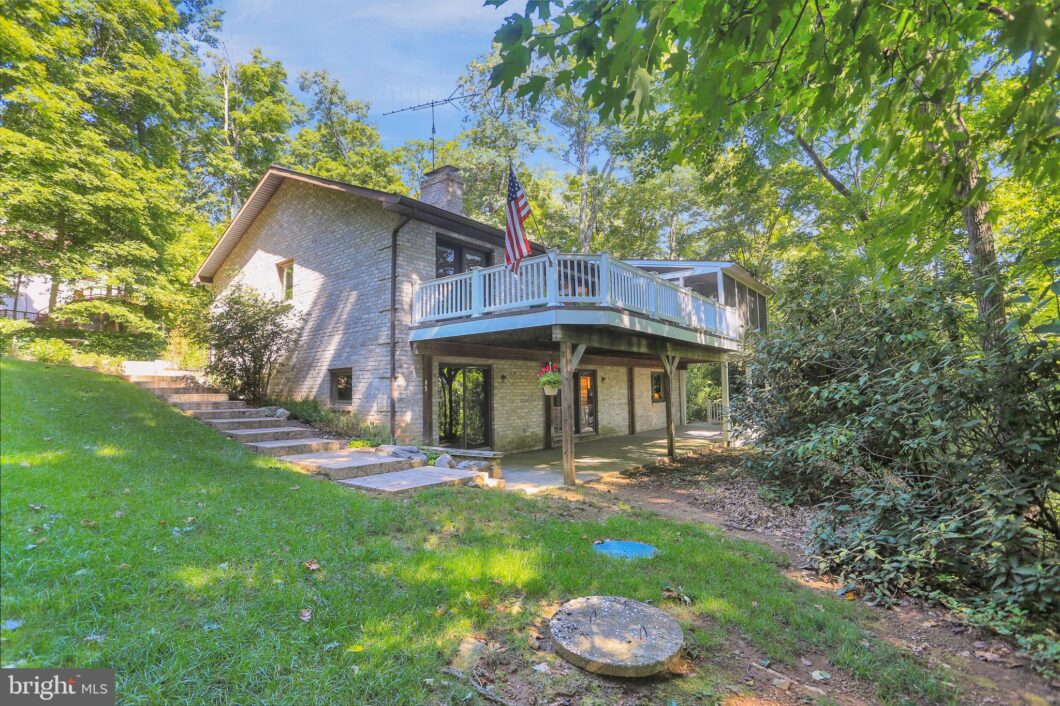12 Skyline Trail
Scroll

Extremely well maintained somewhat secluded all brick rancher that sets on 4.19 acres that overlooks Liberty valley. This home has 4 bedrooms and 2.5 bathrooms with the primary bedroom/bath on the main level, and 3 bedrooms 1 bath on the lower level. The primary bedroom has large walk in closet and sitting area as well […]
Description
Extremely well maintained somewhat secluded all brick rancher that sets on 4.19 acres that overlooks Liberty valley. This home has 4 bedrooms and 2.5 bathrooms with the primary bedroom/bath on the main level, and 3 bedrooms 1 bath on the lower level. The primary bedroom has large walk in closet and sitting area as well as French door walk-out access to the rear composite deck. A newer upgraded kitchen features Wellborn custom cabinets, double oven, and island with gas cooktop, tiled backsplash and quartz tops. The breakfast area has sliding door access to a 12’x20′ screened in deck area. The dining area leads to the living room featuring vaulted ceiling, wood burning fireplace with built-ins and French doors with beveled glass giving access to the 14′ x 30′ rear deck. The main level has mudroom/laundry area that leads to the 2 car attached finished garaged with two 10′ wide 9′ high garage doors. The lower level has 3 bedrooms, full bath, family room and utility room. The family room features a pellet stove with large wood box and sliding door leading to 12′ x 50′ concrete/composite pad area. One lower bedroom also has walk-out to the concrete pad area. This home has propane gas boiler for hot water baseboard heat as well as a heat pump for forced air. A full house Generac generator is also included with this home. A full list of upgrades can be found in the associated documents. This home is close to skiing, golfing, and approximately 10 minutes from the MD line. Schedule your showing today and make 12 Skyline Trail your new Fairfield address.
View full listing detailsListing Details
| Price: | $470,000 |
|---|---|
| Address: | 12 Skyline Trail |
| City: | Fairfield |
| State: | Pennsylvania |
| Zip Code: | 17320 |
| Subdivision: | LIBERTY TOWNSHIP |
| MLS: | PAAD2014604 |
| Square Feet: | 3,074 |
| Acres: | 4.19 |
| Lot Square Feet: | 4.19 acres |
| Bedrooms: | 4 |
| Bathrooms: | 3 |
| Half Bathrooms: | 1 |
| pool: | No Pool |
|---|---|
| hoaYN: | no |
| taxLot: | 0018 |
| lotSqft: | 182516 |
| mlsArea: | Liberty Twp (14325) |
| taxYear: | 2023 |
| garageYN: | yes |
| hotWater: | Propane |
| roomList: | Living Room, Dining Room, Primary Bedroom, Bedroom 2, Bedroom 3, Bedroom 4, Kitchen, Family Room, Foyer, Breakfast Room, Mud Room, Utility Room, Bathroom 2, Primary Bathroom, Half Bath, Screened Porch |
| saleType: | Standard |
| heatingYN: | yes |
| storyList: | Lower 1, Main |
| totalSqft: | 3330 |
| basementYN: | yes |
| possession: | 61-90 Days CD, Negotiable |
| coolingFuel: | Electric |
| coolingType: | Central A/C |
| heatingFuel: | Electric, Propane - Leased |
| heatingType: | Heat Pump(s), Baseboard - Hot Water |
| landUseCode: | 101 |
| laundryType: | Main Floor |
| levelsCount: | 1 |
| sewerSeptic: | On Site Septic |
| waterViewYN: | no |
| basementType: | Fully Finished |
| centralAirYN: | yes |
| flooringType: | Engineered Wood, Luxury Vinyl Tile, Partially Carpeted |
| locationType: | Rural |
| lotSizeUnits: | Square Feet |
| municipality: | LIBERTY TWP |
| tidalWaterYN: | no |
| yearAssessed: | 2024 |
| buyerAgentKey: | 304656083162 |
| listingLocale: | 200004363630 |
| lotSizeSource: | Assessor |
| showingMethod: | In-Person Only |
| typeOfParking: | Attached Garage, Driveway |
| waterAccessYN: | no |
| buyerFinancing: | Conventional |
| buyerOfficeKey: | 802342223210 |
| fireplacesCount: | 1 |
| taxAnnualAmount: | 5810 |
| totalSqftSource: | Estimated |
| unparsedAddress: | 12 SKYLINE TRL,FAIRFIELD,PA,17320,ADAMS |
| waterOrientedYN: | no |
| yearBuiltSource: | Assessor |
| navigableWaterYN: | no |
| riparianRightsYN: | no |
| taxAssessedValue: | 330500 |
| vacationRentalYN: | no |
| wallCeilingTypes: | Plaster Walls |
| belowGradeFinSqft: | 1428 |
| garageSpacesCount: | 2 |
| ownershipInterest: | Fee Simple |
| propertyCondition: | Excellent |
| schoolDistrictKey: | 300200396464 |
| roadResponsibility: | Boro/Township |
| schoolDistrictName: | FAIRFIELD AREA |
| belowGradeUnfinSqft: | 256 |
| totalBelowGradeSqft: | 1684 |
| expectedOnMarketDate: | 2024-09-12T00:00:00+00:00 |
| livingAreaSqftSource: | Assessor |
| schoolDistrictSource: | Listing Agent |
| taxTotalFinishedSqft: | 3074 |
| aboveGradeFinishedArea: | 1646 |
| bathroomsFullMainLevel: | 1 |
| bathroomsHalfMainLevel: | 1 |
| bedroomsCountMainLevel: | 1 |
| condoCoopAssociationYN: | no |
| aboveGradeFinSqftSource: | Assessor |
| bathroomsCountMainLevel: | 2 |
| belowGradeFinSqftSource: | Assessor |
| outdoorLivingStructures: | Deck(s), Screened |
| aboveGradeUnfinAreaUnits: | Square Feet |
| bathroomsFullLowerLevel1: | 1 |
| bedroomsCountLowerLevel1: | 3 |
| belowGradeUnfinAreaUnits: | Square Feet |
| bathroomsCountLowerLevel1: | 1 |
| belowGradeUnfinSqftSource: | Estimated |
| numOfAttachedGarageSpaces: | 2 |
| totalBelowGradeSqftSource: | Estimated |
| aboveGradeFinishedAreaUnits: | Square Feet |
| bathroomsFullAllLowerLevels: | 1 |
| bedroomsCountAllLowerLevels: | 3 |
| belowGradeFinishedAreaUnits: | Square Feet |
| listOfficeBrokerOfRecordKey: | 121155681672 |
| totalGarageAndParkingSpaces: | 2 |
| bathroomsCountAllLowerLevels: | 1 |
| buyerOfficeBrokerOfRecordKey: | 121136989536 |
| automaticallyUpdateTaxValuesYN: | yes |
Photos
