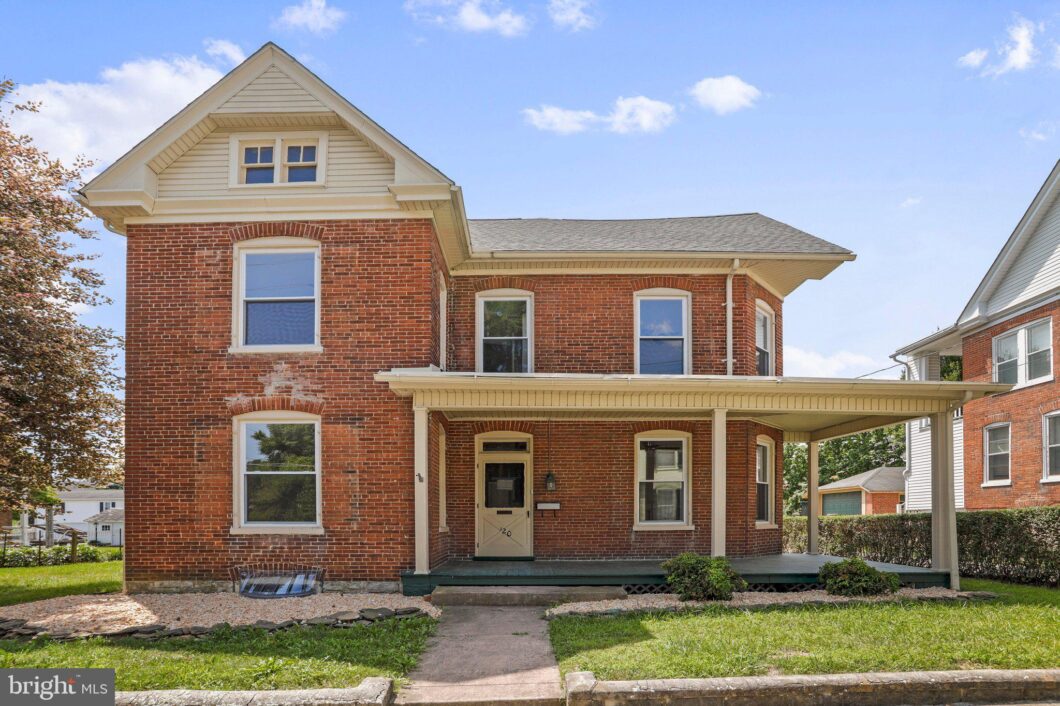120 E Second Street
Scroll

Charming American Craftsman home exhibiting over 2500 finished square feet. Recently updated including 5 bedrooms, 2 full baths, and potential for more with a generously sized attic with dual entrances. Hardwood floors, classic foyer with open stairs, updated bathrooms and kitchen including beautiful white granite countertops, and main level laundry room. Front and rear porches, […]
Description
Charming American Craftsman home exhibiting over 2500 finished square feet. Recently updated including 5 bedrooms, 2 full baths, and potential for more with a generously sized attic with dual entrances. Hardwood floors, classic foyer with open stairs, updated bathrooms and kitchen including beautiful white granite countertops, and main level laundry room. Front and rear porches, balcony, oversized 2 car detached garage, recently installed roof, and ample off -street parking. This is a Fannie Mae Homepath property.
View full listing detailsListing Details
| Price: | $315,500 |
|---|---|
| Address: | 120 E Second Street |
| City: | Waynesboro |
| State: | Pennsylvania |
| Zip Code: | 17268 |
| Subdivision: | WAYNESBORO BOROUGH |
| MLS: | PAFL2015502 |
| Square Feet: | 2,736 |
| Acres: | 0.240 |
| Lot Square Feet: | 0.240 acres |
| Bedrooms: | 5 |
| Bathrooms: | 3 |
| Half Bathrooms: | 1 |
| dom: | 23 |
|---|---|
| pool: | No Pool |
| hoaYN: | no |
| lotSqft: | 10454 |
| mlsArea: | Waynesboro Boro (14524) |
| taxYear: | 2022 |
| garageYN: | yes |
| hotWater: | Electric |
| roomList: | Living Room, Dining Room, Bedroom 2, Bedroom 3, Bedroom 4, Bedroom 5, Kitchen, Den, Foyer, Bedroom 1, Laundry, Other, Utility Room, Workshop, Bathroom 1, Bathroom 2, Bathroom 3, Attic |
| saleType: | REO (Real Estate Owned) |
| heatingYN: | yes |
| storyList: | Lower 1, Main, Upper 1, Upper 2 |
| totalSqft: | 2736 |
| basementYN: | yes |
| possession: | Settlement |
| coolingFuel: | None |
| coolingType: | None |
| heatingFuel: | Oil |
| heatingType: | Hot Water |
| landUseCode: | RA |
| laundryType: | Main Floor |
| levelsCount: | 2.5 |
| sewerSeptic: | Public Sewer |
| waterViewYN: | no |
| zoningDscrp: | RM- Medium density residential |
| basementType: | Unfinished, Rear Entrance, Outside Entrance, Interior Access |
| centralAirYN: | no |
| lotSizeUnits: | Square Feet |
| municipality: | WAYNESBORO BORO |
| tidalWaterYN: | no |
| yearAssessed: | 2022 |
| buyerAgentKey: | 121135337559 |
| listingLocale: | 200004363644 |
| lotSizeSource: | Assessor |
| showingMethod: | In-Person Only |
| typeOfParking: | Driveway, Detached Garage |
| waterAccessYN: | no |
| buyerFinancing: | Conventional |
| buyerOfficeKey: | 121134562935 |
| buyerAgencyComp: | 2.5 |
| taxAnnualAmount: | 2672.49 |
| totalSqftSource: | Estimated |
| unparsedAddress: | 120 E SECOND STREET,WAYNESBORO,PA,17268,FRANKLIN |
| waterOrientedYN: | no |
| yearBuiltSource: | Estimated |
| navigableWaterYN: | no |
| owner1ViewedDate: | 2023-10-22T20:51:52+00:00 |
| owner2ViewedDate: | 2023-10-22T20:51:52+00:00 |
| riparianRightsYN: | no |
| taxAssessedValue: | 15430 |
| vacationRentalYN: | no |
| garageSpacesCount: | 2 |
| leaseConsideredYN: | no |
| ownershipInterest: | Fee Simple |
| propertyCondition: | Very Good |
| schoolDistrictKey: | 300200396758 |
| schoolDistrictName: | WAYNESBORO AREA |
| acceptableFinancing: | Cash, Conventional |
| buyerAgencyCompType: | % Of Gross |
| drivewayNumOfSpaces: | 3 |
| buildingWinterizedYN: | N |
| livingAreaSqftSource: | Estimated |
| schoolDistrictSource: | Listing Agent |
| aboveGradeFinishedArea: | 2736 |
| condoCoopAssociationYN: | no |
| aboveGradeFinSqftSource: | Estimated |
| belowGradeFinSqftSource: | Assessor |
| mainEntranceOrientation: | North |
| aboveGradeUnfinAreaUnits: | Square Feet |
| bathroomsFullUpperLevel1: | 2 |
| bathroomsHalfLowerLevel1: | 1 |
| bedroomsCountUpperLevel1: | 5 |
| belowGradeUnfinAreaUnits: | Square Feet |
| aboveGradeUnfinSqftSource: | Estimated |
| bathroomsCountLowerLevel1: | 1 |
| bathroomsCountUpperLevel1: | 2 |
| belowGradeUnfinSqftSource: | Assessor |
| numOfDetachedGarageSpaces: | 2 |
| totalBelowGradeSqftSource: | Assessor |
| aboveGradeFinishedAreaUnits: | Square Feet |
| bathroomsFullAllUpperLevels: | 2 |
| bathroomsHalfAllLowerLevels: | 1 |
| bedroomsCountAllUpperLevels: | 5 |
| belowGradeFinishedAreaUnits: | Square Feet |
| listOfficeBrokerOfRecordKey: | 121155681672 |
| totalGarageAndParkingSpaces: | 5 |
| bathroomsCountAllLowerLevels: | 1 |
| bathroomsCountAllUpperLevels: | 2 |
| buyerAgentStateLicenseNumber: | RSR00541 |
| buyerOfficeBrokerOfRecordKey: | 121135534182 |
| automaticallyUpdateTaxValuesYN: | yes |
Photos
