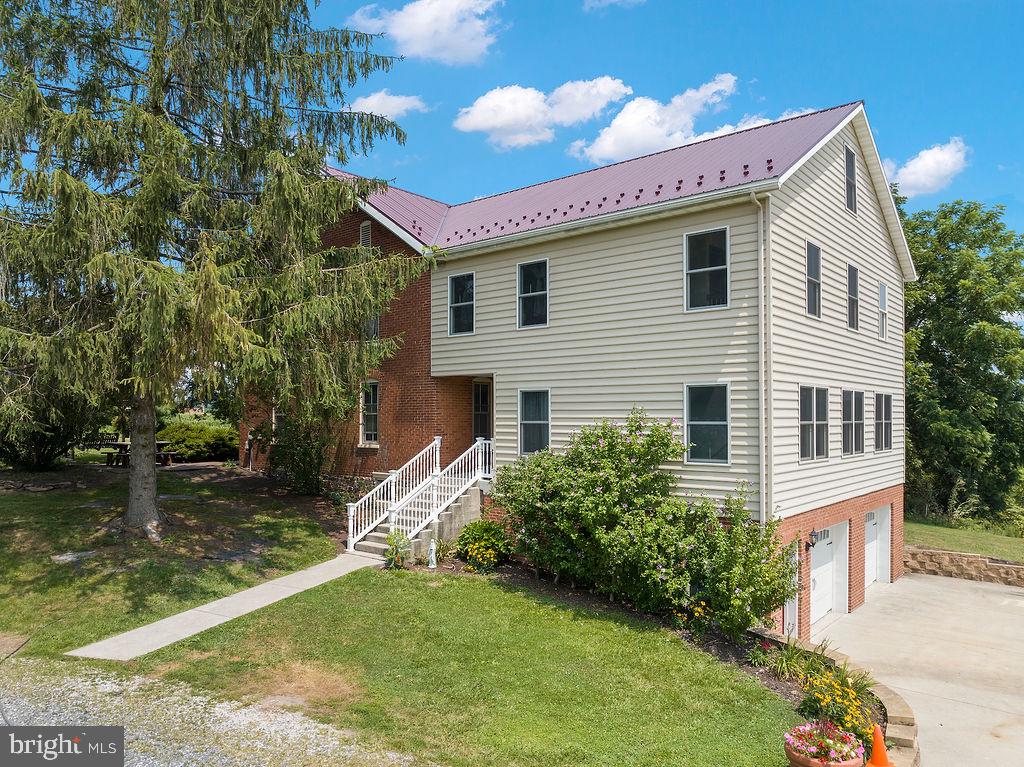2069 Upper Bermudian Road
Scroll

Public remarks: Upper Adams Farm 10+ acres bring your family, 3800 sq. ft. 6 bedrooms 3 full baths. Brazilian cherry floors, large great room, addition added in 2014 energy efficient home equipped with both solar for electric and a geothermal heating AC systems. Multiple out buildings, bank barn 54’ x 76’, machine shed 33’ x […]
Description
Public remarks:
Upper Adams Farm 10+ acres bring your family, 3800 sq. ft. 6 bedrooms 3 full baths. Brazilian cherry floors, large great room, addition added in 2014 energy efficient home equipped with both solar for electric and a geothermal heating AC systems. Multiple out buildings, bank barn 54’ x 76’, machine shed 33’ x 38’, storage building 31’ x 284’. Property surrounded by farm land to ensure you peace and enjoyment
View full listing detailsListing Details
| Price: | $549,900 |
|---|---|
| Address: | 2069 Upper Bermudian Road |
| City: | Gardners |
| State: | Pennsylvania |
| Zip Code: | 17324 |
| Subdivision: | NONE AVAILABLE |
| MLS: | PAAD2010224 |
| Square Feet: | 3,822 |
| Acres: | 10.01 |
| Lot Square Feet: | 10.01 acres |
| Bedrooms: | 6 |
| Bathrooms: | 3 |
| pool: | No Pool |
|---|---|
| hoaYN: | no |
| spaYN: | no |
| taxLot: | 0039 |
| lotSqft: | 436035.6 |
| mlsArea: | Tyrone Twp (14340) |
| taxYear: | 2023 |
| garageYN: | yes |
| hotWater: | Electric |
| roomList: | Dining Room, Primary Bedroom, Bedroom 2, Bedroom 3, Bedroom 4, Bedroom 5, Kitchen, Family Room, Bedroom 1, Laundry, Office |
| saleType: | Standard |
| heatingYN: | yes |
| storyList: | Main, Upper 1 |
| totalSqft: | 5697 |
| basementYN: | yes |
| exclusions: | Grain silo, Microwave , Baby Swing on swing set, Berkey Filtration System (Giant silver container on top of mini fridge), Mini Fridge, Deep Freezer, Benches on patio, Some shelving, including pantry shelving units, some of the window treatments including rods, hardware and curtains |
| possession: | Settlement |
| coolingFuel: | Electric, Geothermal |
| coolingType: | Central A/C |
| heatingFuel: | Geo-thermal |
| heatingType: | Forced Air |
| landUseCode: | 124 |
| levelsCount: | 2 |
| sewerSeptic: | On Site Septic |
| waterViewYN: | no |
| basementType: | Unfinished |
| centralAirYN: | yes |
| farmFeatures: | Silo(s) |
| flooringType: | Carpet, Vinyl, Wood |
| lotSizeUnits: | Square Feet |
| municipality: | TYRONE TWP |
| tidalWaterYN: | no |
| yearAssessed: | 2023 |
| buyerAgentKey: | 121155692492 |
| farmOperation: | Poultry |
| listingLocale: | 200004363630 |
| lotSizeSource: | Estimated |
| showingMethod: | In-Person Only |
| typeOfParking: | Attached Garage, Driveway |
| waterAccessYN: | no |
| buyerFinancing: | VA |
| buyerOfficeKey: | 302035425509 |
| windowFeatures: | Insulated, Screens |
| cropsIncludedYN: | no |
| electricService: | 200+ Amp Service |
| roadSurfaceType: | Paved |
| taxAnnualAmount: | 6903 |
| totalSqftSource: | Assessor |
| unparsedAddress: | 2069 UPPER BERMUDIAN RD,GARDNERS,PA,17324,ADAMS |
| waterOrientedYN: | no |
| yearBuiltSource: | Assessor |
| internetServices: | Broadband |
| navigableWaterYN: | no |
| owner1ViewedDate: | 2023-12-06T08:54:22+00:00 |
| owner2ViewedDate: | 2023-12-06T08:54:22+00:00 |
| riparianRightsYN: | no |
| taxAssessedValue: | 332729 |
| vacationRentalYN: | no |
| wallCeilingTypes: | Brick, Dry Wall, Paneled Walls |
| baseoffmarketdate: | 2023-12-06T00:00:00+00:00 |
| farmLandAreaUnits: | Acres |
| garageSpacesCount: | 2 |
| ownershipInterest: | Fee Simple |
| schoolDistrictKey: | 300200396614 |
| roadResponsibility: | Boro/Township |
| schoolDistrictName: | UPPER ADAMS |
| acceptableFinancing: | Cash, Conventional, FHA, VA |
| belowGradeUnfinSqft: | 1875 |
| drivewayNumOfSpaces: | 2 |
| poultryFarmFeatures: | Other |
| totalBelowGradeSqft: | 1875 |
| livingAreaSqftSource: | Assessor |
| schoolDistrictSource: | Listing Agent |
| taxTotalFinishedSqft: | 3822 |
| aboveGradeFinishedArea: | 3822 |
| bathroomsFullMainLevel: | 1 |
| condoCoopAssociationYN: | no |
| farmLandPreservationYN: | no |
| aboveGradeFinSqftSource: | Assessor |
| bathroomsCountMainLevel: | 1 |
| belowGradeFinSqftSource: | Assessor |
| outdoorLivingStructures: | Porch(es) |
| bathroomsFullUpperLevel1: | 2 |
| bedroomsCountUpperLevel1: | 6 |
| belowGradeUnfinAreaUnits: | Square Feet |
| bathroomsCountUpperLevel1: | 2 |
| belowGradeUnfinSqftSource: | Assessor |
| numOfAttachedGarageSpaces: | 2 |
| totalBelowGradeSqftSource: | Assessor |
| aboveGradeFinishedAreaUnits: | Square Feet |
| bathroomsFullAllUpperLevels: | 2 |
| bedroomsCountAllUpperLevels: | 6 |
| belowGradeFinishedAreaUnits: | Square Feet |
| listOfficeBrokerOfRecordKey: | 121155681672 |
| totalGarageAndParkingSpaces: | 4 |
| bathroomsCountAllUpperLevels: | 2 |
| buyerAgentStateLicenseNumber: | RS328699 |
| buyerOfficeBrokerOfRecordKey: | 121136376292 |
| automaticallyUpdateTaxValuesYN: | yes |
Photos
