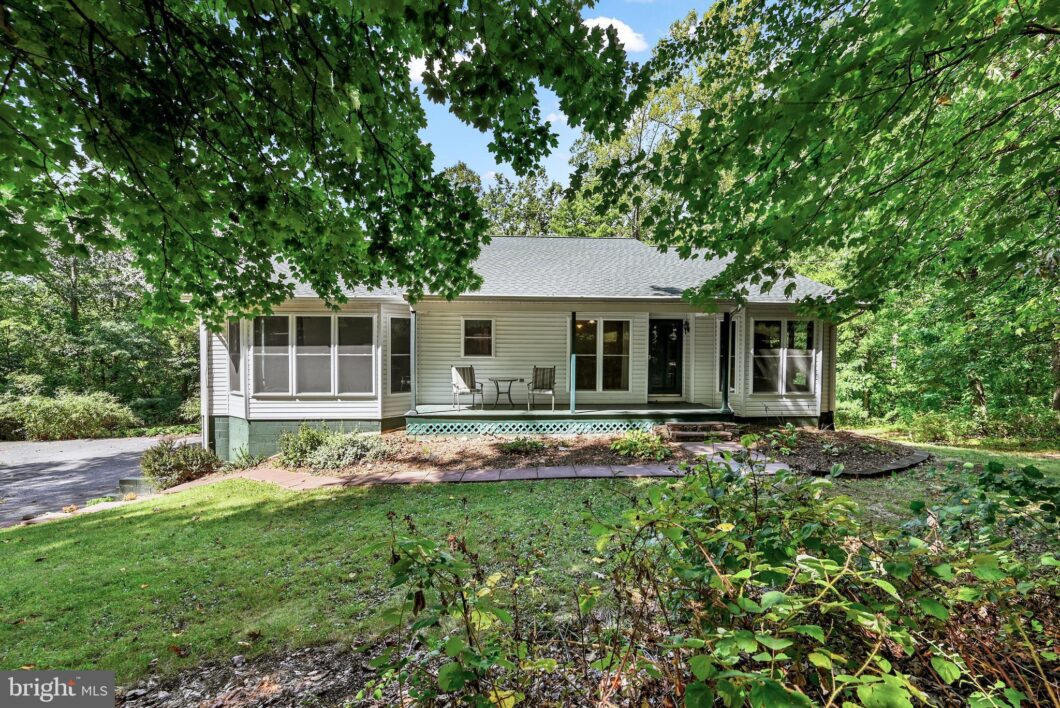26 Diane Trail
Scroll

Very large raised rancher with finished walk-out lower level, located in Carroll Valley just minutes from the MD line. When you step into this unique 5 BR, 3-bath home you’ll be met by a huge awe-inspiring great room. The great room includes a spacious open kitchen with a 5’x8′ granite island, and a beautiful double-sided […]
Description
Very large raised rancher with finished walk-out lower level, located in Carroll Valley just minutes from the MD line. When you step into this unique 5 BR, 3-bath home you’ll be met by a huge awe-inspiring great room. The great room includes a spacious open kitchen with a 5’x8′ granite island, and a beautiful double-sided gas fireplace and large living/dining area. The great room and very large primary suite open to a super size 10’x40′ deck. The upper level also includes a beautiful den with French doors and a separate family room. Upgraded very large windows (2019 w/ transferable warranty) and a lovely front porch face peaceful wooded views. Head downstairs to the bright and spacious recreation room on your way to the separate, large 2 BR, 1 bath walkout(great income potential or in-law suite). The lower level has an open kitchen w/appliances, breakfast bar, its own washer-dryer, great storage and very large living room. New roof in 2020, newer well pump and 1.3 acre lot add to the value. Schedule a visit and make 26 Diane Trail your new Carroll Valley address and you’ll never want to leave this beautiful home!
View full listing detailsListing Details
| Price: | $409,900 |
|---|---|
| Address: | 26 Diane Trail |
| City: | Fairfield |
| State: | Pennsylvania |
| Zip Code: | 17320 |
| Subdivision: | CARROLL VALLEY BOROUGH |
| MLS: | PAAD2010524 |
| Square Feet: | 3,974 |
| Acres: | 1.3 |
| Lot Square Feet: | 1.3 acres |
| Bedrooms: | 5 |
| Bathrooms: | 3 |
| pool: | No Pool |
|---|---|
| hoaYN: | no |
| taxLot: | 0004 |
| lotSqft: | 56628 |
| mlsArea: | Carroll Valley Boro (14343) |
| taxYear: | 2023 |
| garageYN: | no |
| hotWater: | Electric |
| roomList: | Living Room, Primary Bedroom, Bedroom 2, Kitchen, Game Room, Family Room, Bedroom 1, Great Room, Office, Utility Room, Bathroom 1, Primary Bathroom |
| saleType: | Standard |
| heatingYN: | yes |
| storyList: | Lower 1, Main |
| totalSqft: | 3974 |
| basementYN: | yes |
| possession: | Settlement |
| coolingFuel: | Electric |
| coolingType: | Central A/C |
| heatingFuel: | Propane - Owned, Other |
| heatingType: | Forced Air, Other |
| landUseCode: | 101 |
| laundryType: | Main Floor, Lower Floor |
| levelsCount: | 1 |
| sewerSeptic: | On Site Septic |
| waterViewYN: | no |
| basementType: | Fully Finished |
| centralAirYN: | yes |
| locationType: | Rural |
| lotSizeUnits: | Square Feet |
| municipality: | CARROLL VALLEY BORO |
| tidalWaterYN: | no |
| yearAssessed: | 2023 |
| buyerAgentKey: | 801745340086 |
| listingLocale: | 200004363630 |
| lotSizeSource: | Assessor |
| showingMethod: | In-Person Only |
| typeOfParking: | Driveway |
| waterAccessYN: | no |
| buyerFinancing: | VA |
| buyerOfficeKey: | 121155513229 |
| electricService: | 200+ Amp Service |
| fireplacesCount: | 1 |
| taxAnnualAmount: | 4918 |
| totalSqftSource: | Estimated |
| unparsedAddress: | 26 DIANE TRL,FAIRFIELD,PA,17320,ADAMS |
| waterOrientedYN: | no |
| yearBuiltSource: | Assessor |
| navigableWaterYN: | no |
| owner1ViewedDate: | 2023-10-30T10:54:40+00:00 |
| owner2ViewedDate: | 2023-10-30T10:54:40+00:00 |
| riparianRightsYN: | no |
| taxAssessedValue: | 262800 |
| taxDataUpdatedYN: | no |
| vacationRentalYN: | no |
| belowGradeFinSqft: | 1750 |
| ownershipInterest: | Fee Simple |
| schoolDistrictKey: | 300200396464 |
| schoolDistrictName: | FAIRFIELD AREA |
| acceptableFinancing: | Cash, Conventional |
| drivewayNumOfSpaces: | 5 |
| totalBelowGradeSqft: | 1750 |
| livingAreaSqftSource: | Estimated |
| schoolDistrictSource: | Listing Agent |
| taxTotalFinishedSqft: | 2224 |
| aboveGradeFinishedArea: | 2224 |
| bathroomsFullMainLevel: | 2 |
| bedroomsCountMainLevel: | 3 |
| condoCoopAssociationYN: | no |
| aboveGradeFinSqftSource: | Assessor |
| bathroomsCountMainLevel: | 2 |
| belowGradeFinSqftSource: | Estimated |
| outdoorLivingStructures: | Deck(s), Porch(es) |
| bathroomsFullLowerLevel1: | 1 |
| bedroomsCountLowerLevel1: | 2 |
| belowGradeUnfinAreaUnits: | Square Feet |
| bathroomsCountLowerLevel1: | 1 |
| totalBelowGradeSqftSource: | Estimated |
| aboveGradeFinishedAreaUnits: | Square Feet |
| bathroomsFullAllLowerLevels: | 1 |
| bedroomsCountAllLowerLevels: | 2 |
| belowGradeFinishedAreaUnits: | Square Feet |
| listOfficeBrokerOfRecordKey: | 121155681672 |
| totalGarageAndParkingSpaces: | 5 |
| bathroomsCountAllLowerLevels: | 1 |
| buyerOfficeBrokerOfRecordKey: | 121155685374 |
| automaticallyUpdateTaxValuesYN: | yes |
Photos
