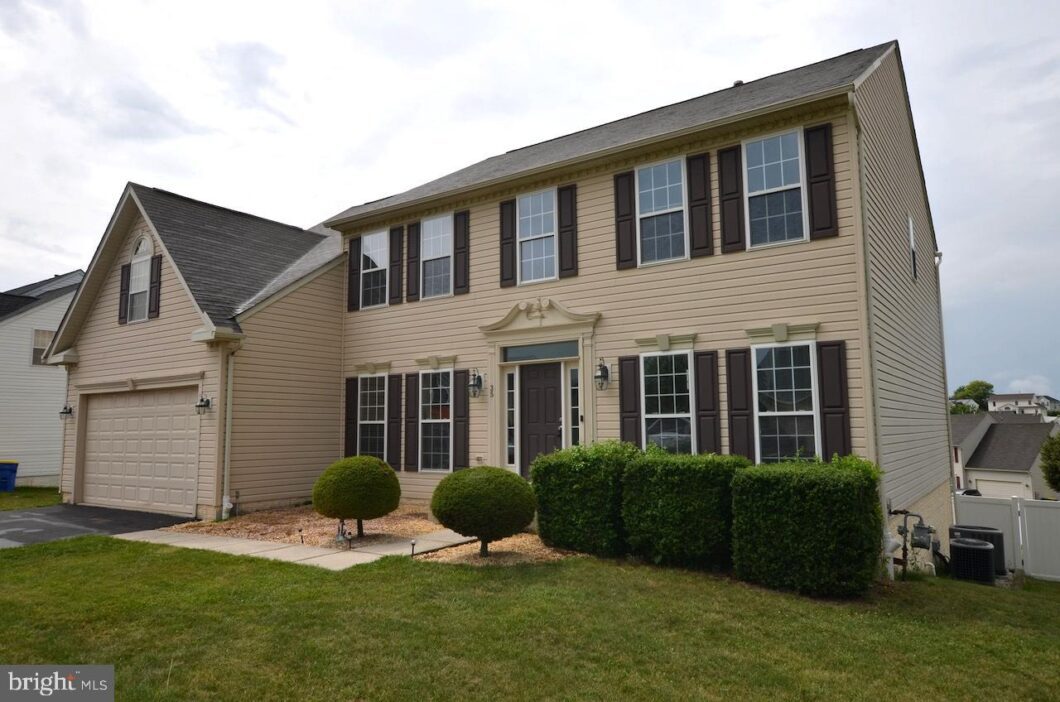35 Nace Drive
Scroll

Don’t miss the opportunity to purchase this South Hanover beauty. Over 5000 finished square feet, this 2 story him is located on a corner lot with spectacular sunset views from the elevated deck. The open kitchen extends to a breakfast nook with windows galore, vaulted great room, and loads of natural light. 4 bedrooms and […]
Description
Don’t miss the opportunity to purchase this South Hanover beauty. Over 5000 finished square feet, this 2 story him is located on a corner lot with spectacular sunset views from the elevated deck. The open kitchen extends to a breakfast nook with windows galore, vaulted great room, and loads of natural light. 4 bedrooms and 2 full baths upstairs, and the lower level includes a huge den and half bath. Storage will not be an issue with the large lower level utility room. Main level laundry and note there is additional room to finish above the 2 car attached garage. Ample options and ready for immediate purchase!
View full listing detailsListing Details
| Price: | $415,000 |
|---|---|
| Address: | 35 Nace Drive |
| City: | Hanover |
| State: | Pennsylvania |
| Zip Code: | 17331 |
| Subdivision: | SOUTH POINTE |
| MLS: | PAYK2044728 |
| Square Feet: | 5,603 |
| Acres: | 0.37 |
| Lot Square Feet: | 0.37 acres |
| Bedrooms: | 4 |
| Bathrooms: | 4 |
| Half Bathrooms: | 2 |
| pool: | No Pool |
|---|---|
| hoaYN: | yes |
| spaYN: | no |
| hoaFee: | 68 |
| taxLot: | 0209 |
| lotSqft: | 16265 |
| mlsArea: | West Manheim Twp (15252) |
| section: | W MANHEI |
| taxYear: | 2022 |
| garageYN: | yes |
| hotWater: | 60+ Gallon Tank |
| roomList: | Living Room, Dining Room, Bedroom 2, Bedroom 3, Bedroom 4, Kitchen, Family Room, Bedroom 1, Laundry, Utility Room, Bathroom 2, Half Bath |
| saleType: | Standard |
| heatingYN: | yes |
| storyList: | Lower 1, Main, Upper 1 |
| totalSqft: | 5603 |
| basementYN: | yes |
| historicYN: | no |
| hoaFeeFreq: | Quarterly |
| possession: | Settlement |
| coolingFuel: | Electric |
| coolingType: | Central A/C |
| heatingFuel: | Natural Gas |
| heatingType: | Forced Air |
| landUseCode: | 102 |
| levelsCount: | 2 |
| sewerSeptic: | Public Sewer |
| waterViewYN: | no |
| zoningDscrp: | Residential |
| basementType: | Improved, Interior Access, Partially Finished, Heated, Outside Entrance |
| centralAirYN: | yes |
| lotSizeUnits: | Square Feet |
| municipality: | WEST MANHEIM TWP |
| tidalWaterYN: | no |
| yearAssessed: | 2023 |
| buyerAgentKey: | 121155676729 |
| listingLocale: | 200004363670 |
| lotSizeSource: | Assessor |
| showingMethod: | In-Person Only |
| typeOfParking: | Driveway, Attached Garage, Off Street, On Street |
| waterAccessYN: | no |
| buyerFinancing: | Conventional |
| buyerOfficeKey: | 121155468949 |
| electricService: | 200+ Amp Service |
| fireplacesCount: | 1 |
| taxAnnualAmount: | 10488 |
| totalSqftSource: | Assessor |
| unparsedAddress: | 35 NACE DR,HANOVER,PA,17331,YORK |
| waterOrientedYN: | no |
| yearBuiltSource: | Assessor |
| navigableWaterYN: | no |
| owner1ViewedDate: | 2023-09-09T19:40:54+00:00 |
| owner2ViewedDate: | 2023-09-09T19:40:54+00:00 |
| riparianRightsYN: | no |
| taxAssessedValue: | 317830 |
| vacationRentalYN: | no |
| belowGradeFinSqft: | 1703 |
| garageSpacesCount: | 2 |
| ownershipInterest: | Fee Simple |
| schoolDistrictKey: | 300200396711 |
| groundRentExistsYN: | no |
| schoolDistrictName: | SOUTH WESTERN |
| acceptableFinancing: | Cash, Conventional, FHA |
| drivewayNumOfSpaces: | 4 |
| totalBelowGradeSqft: | 1703 |
| livingAreaSqftSource: | Assessor |
| schoolDistrictSource: | Listing Agent |
| taxTotalFinishedSqft: | 5603 |
| aboveGradeFinishedArea: | 3900 |
| bathroomsHalfMainLevel: | 1 |
| condoCoopAssociationYN: | no |
| aboveGradeFinSqftSource: | Assessor |
| bathroomsCountMainLevel: | 1 |
| belowGradeFinSqftSource: | Assessor |
| mainEntranceOrientation: | South |
| bathroomsFullUpperLevel1: | 2 |
| bathroomsHalfLowerLevel1: | 1 |
| bedroomsCountUpperLevel1: | 4 |
| belowGradeUnfinAreaUnits: | Square Feet |
| bathroomsCountLowerLevel1: | 1 |
| bathroomsCountUpperLevel1: | 2 |
| belowGradeUnfinSqftSource: | Assessor |
| numOfAttachedGarageSpaces: | 2 |
| totalBelowGradeSqftSource: | Assessor |
| aboveGradeFinishedAreaUnits: | Square Feet |
| bathroomsFullAllUpperLevels: | 2 |
| bathroomsHalfAllLowerLevels: | 1 |
| bedroomsCountAllUpperLevels: | 4 |
| belowGradeFinishedAreaUnits: | Square Feet |
| listOfficeBrokerOfRecordKey: | 121155681672 |
| totalGarageAndParkingSpaces: | 6 |
| bathroomsCountAllLowerLevels: | 1 |
| bathroomsCountAllUpperLevels: | 2 |
| buyerAgentStateLicenseNumber: | RS318545 |
| buyerOfficeBrokerOfRecordKey: | 801962162770 |
| automaticallyUpdateTaxValuesYN: | yes |
Photos
