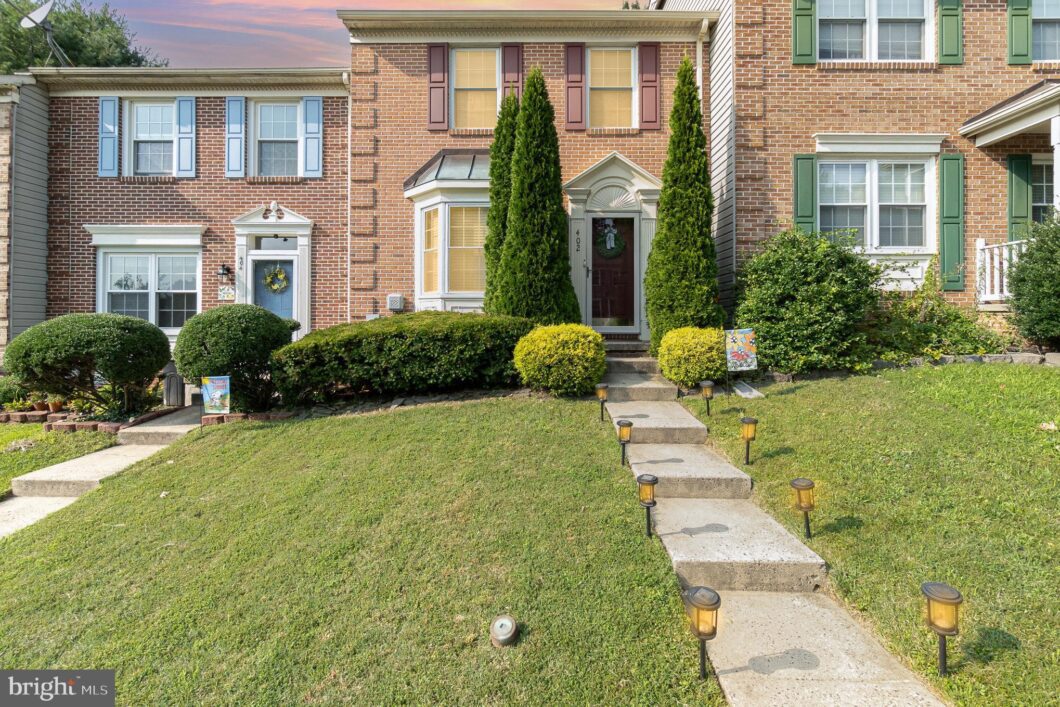402 Oakton Way
Scroll

Meticulously Maintained Townhome in Constant Friendship awaits you. This home features updated living space throughout, with a LIKE NEW roof (2023) and gutter guards (2022), it is turn-key and ready for its new owners. The Eat-In Kitchen features quartz countertops with stainless steel appliances that lead to a deck, perfect for small gatherings or lounging. […]
Description
Meticulously Maintained Townhome in Constant Friendship awaits you.
This home features updated living space throughout, with a LIKE NEW roof (2023) and gutter guards (2022), it is turn-key and ready for its new owners. The Eat-In Kitchen features quartz countertops with stainless steel appliances that lead to a deck, perfect for small gatherings or lounging. This home boasts 3 bedrooms and 2 full bathrooms. Enjoy the remodeled lower level including new LVP flooring, dry bar, and new carpeted stairs (2021). Just outside is a lovely patio with a fenced yard. Centrally located and close to plenty of restaurants and shops. Don’t miss this one, Schedule your private showing today!
Listing Details
| Price: | $324,900 |
|---|---|
| Address: | 402 Oakton Way |
| City: | Abingdon |
| State: | Maryland |
| Zip Code: | 21009 |
| Subdivision: | CONSTANT FRIENDSHIP |
| MLS: | MDHR2034666 |
| Square Feet: | 1,770 |
| Acres: | 0.05 |
| Lot Square Feet: | 0.05 acres |
| Bedrooms: | 3 |
| Bathrooms: | 2 |
| pool: | No Pool |
|---|---|
| hoaYN: | yes |
| hoaFee: | 76.8 |
| taxLot: | 838 |
| hoaName: | ASPEN PROPERTY MANAGEMENT |
| lotSqft: | 2000 |
| section: | 8 |
| taxYear: | 2024 |
| garageYN: | no |
| hotWater: | Electric |
| roomList: | Living Room, Dining Room, Primary Bedroom, Bedroom 2, Bedroom 3, Kitchen, Laundry, Recreation Room, Bathroom 2 |
| saleType: | Standard |
| heatingYN: | yes |
| storyList: | Lower 1, Upper 1 |
| totalSqft: | 1935 |
| basementYN: | yes |
| hoaFeeFreq: | Monthly |
| possession: | Settlement |
| coolingFuel: | Electric |
| coolingType: | Central A/C |
| heatingFuel: | Electric |
| heatingType: | Heat Pump(s) |
| laundryType: | Lower Floor, Has Laundry |
| levelsCount: | 3 |
| sewerSeptic: | Public Sewer |
| waterViewYN: | no |
| basementType: | Connecting Stairway, Improved, Rear Entrance, Walkout Level |
| centralAirYN: | yes |
| flooringType: | Hardwood, Ceramic Tile, Luxury Vinyl Plank |
| lotSizeUnits: | Square Feet |
| tidalWaterYN: | no |
| yearAssessed: | 2024 |
| buyerAgentKey: | 121137230175 |
| listingLocale: | 200004363590 |
| lotSizeSource: | Assessor |
| showingMethod: | In-Person Only |
| typeOfParking: | On Street |
| waterAccessYN: | no |
| buyerFinancing: | Conventional |
| buyerOfficeKey: | 121134554670 |
| inCityLimitsYN: | no |
| electricService: | 200+ Amp Service |
| taxAnnualAmount: | 2279 |
| totalSqftSource: | Assessor |
| unparsedAddress: | 402 OAKTON WAY,ABINGDON,MD,21009,HARFORD |
| waterOrientedYN: | no |
| yearBuiltSource: | Assessor |
| navigableWaterYN: | no |
| riparianRightsYN: | no |
| taxAssessedValue: | 224367 |
| taxDataUpdatedYN: | no |
| vacationRentalYN: | no |
| belowGradeFinSqft: | 480 |
| ownershipInterest: | Fee Simple |
| schoolDistrictKey: | 121139964110 |
| schoolDistrictName: | HARFORD COUNTY PUBLIC SCHOOLS |
| acceptableFinancing: | Cash, Conventional, FHA, VA |
| belowGradeUnfinSqft: | 165 |
| totalBelowGradeSqft: | 645 |
| livingAreaSqftSource: | Assessor |
| schoolDistrictSource: | Listing Agent |
| taxTotalFinishedSqft: | 1770 |
| aboveGradeFinishedArea: | 1290 |
| condoCoopAssociationYN: | no |
| aboveGradeFinSqftSource: | Assessor |
| belowGradeFinSqftSource: | Assessor |
| outdoorLivingStructures: | Deck(s), Patio(s) |
| bathroomsFullLowerLevel1: | 1 |
| bathroomsFullUpperLevel1: | 1 |
| bedroomsCountUpperLevel1: | 3 |
| belowGradeUnfinAreaUnits: | Square Feet |
| bathroomsCountLowerLevel1: | 1 |
| bathroomsCountUpperLevel1: | 1 |
| belowGradeUnfinSqftSource: | Assessor |
| totalBelowGradeSqftSource: | Assessor |
| associationRecreationFeeYN: | N |
| aboveGradeFinishedAreaUnits: | Square Feet |
| bathroomsFullAllLowerLevels: | 1 |
| bathroomsFullAllUpperLevels: | 1 |
| bedroomsCountAllUpperLevels: | 3 |
| belowGradeFinishedAreaUnits: | Square Feet |
| listOfficeBrokerOfRecordKey: | 121155681672 |
| bathroomsCountAllLowerLevels: | 1 |
| bathroomsCountAllUpperLevels: | 1 |
| buyerAgentStateLicenseNumber: | 0656296 |
| buyerOfficeBrokerOfRecordKey: | 121135963487 |
| automaticallyUpdateTaxValuesYN: | yes |
Photos
