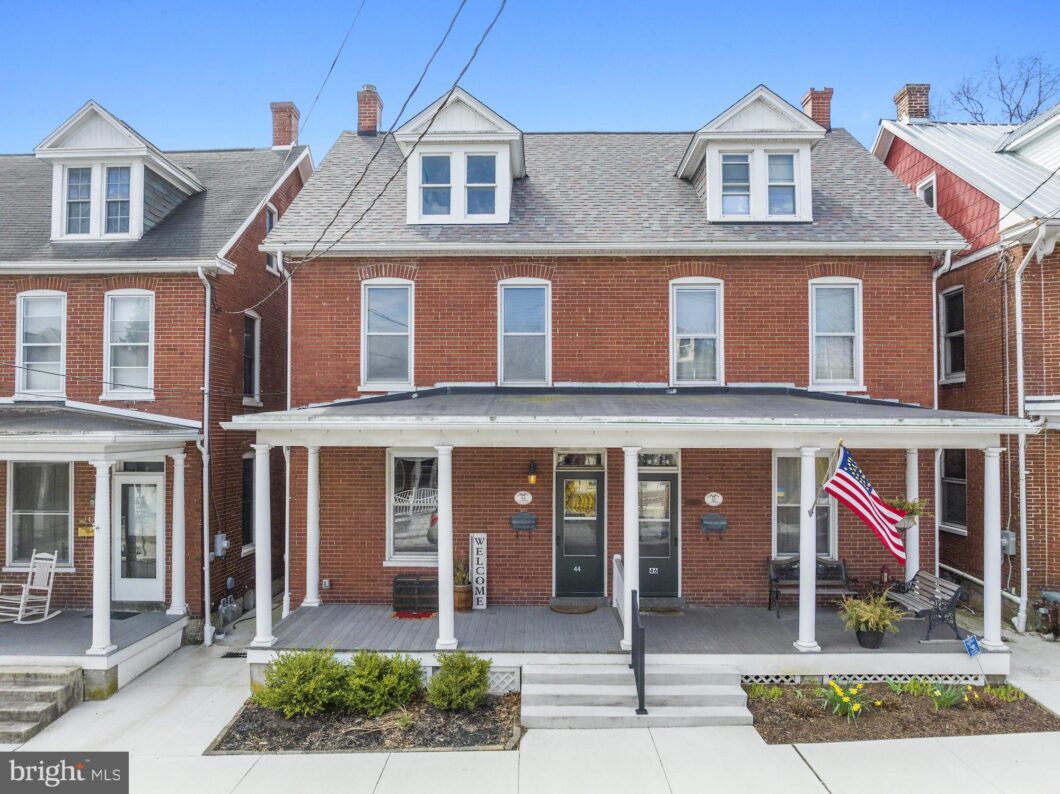44 South Street
Scroll

IDEAL!! Updated semi-detached townhome located on newly streetscaped South Avenue in Gettysburg Borough. First floor 9’ ceilings, laundry, first floor replacement windows, updated kitchen with quartz countertops, under counter lighting and tile backsplash. 1891 sq. foot of living space including third floor renovated area. Covered front porch with composite flooring. Additional updates include electric heat […]
Description
IDEAL!! Updated semi-detached townhome located on newly streetscaped South Avenue in Gettysburg Borough. First floor 9’ ceilings, laundry, first floor replacement windows, updated kitchen with quartz countertops, under counter lighting and tile backsplash. 1891 sq. foot of living space including third floor renovated area. Covered front porch with composite flooring. Additional updates include electric heat pump, central AC, plastered walls, refinished hardwood floors and trim, anti-slip porcelain flooring in bathroom and sunroom and new roof. Gettysburg Borough does provide permitted parking in front of property.
View full listing detailsListing Details
| Price: | $279,900 |
|---|---|
| Address: | 44 South Street |
| City: | Gettysburg |
| State: | Pennsylvania |
| Zip Code: | 17325 |
| Subdivision: | GETTYSBURG BOROUGH |
| MLS: | PAAD2008576 |
| Square Feet: | 2,600 |
| Acres: | 0.08 |
| Lot Square Feet: | 0.08 acres |
| Bedrooms: | 3 |
| Bathrooms: | 2 |
| pool: | No Pool |
|---|---|
| hoaYN: | no |
| taxLot: | 0406 |
| lotSqft: | 3485 |
| mlsArea: | Gettysburg Boro (14316) |
| taxYear: | 2022 |
| garageYN: | yes |
| hotWater: | Electric |
| roomList: | Living Room, Dining Room, Bedroom 2, Bedroom 3, Kitchen, Basement, Foyer, Bedroom 1, Sun/Florida Room, Office, Attic, Full Bath |
| saleType: | Standard |
| heatingYN: | yes |
| storyList: | Lower 1, Main, Upper 1, Upper 2 |
| totalSqft: | 2748 |
| basementYN: | yes |
| possession: | Settlement |
| coolingFuel: | Electric |
| coolingType: | Central A/C, Window Unit(s) |
| heatingFuel: | Electric, Natural Gas |
| heatingType: | Baseboard - Electric, Forced Air, Heat Pump - Electric Back Up |
| laundryType: | Main Floor |
| levelsCount: | 3 |
| sewerSeptic: | Public Sewer |
| waterViewYN: | no |
| basementType: | Unfinished |
| centralAirYN: | yes |
| flooringType: | Tile/Brick, Vinyl |
| locationType: | Downtown |
| lotSizeUnits: | Square Feet |
| municipality: | GETTYSBURG BORO |
| tidalWaterYN: | no |
| yearAssessed: | 2022 |
| buyerAgentKey: | 300455058225 |
| listingLocale: | 200004363630 |
| lotSizeSource: | Assessor |
| showingMethod: | In-Person Only |
| typeOfParking: | Detached Garage, On Street |
| waterAccessYN: | no |
| buyerFinancing: | Conventional |
| buyerOfficeKey: | 121155468949 |
| windowFeatures: | Double Hung |
| electricService: | Circuit Breakers, 100 Amp Service |
| roadSurfaceType: | Paved |
| taxAnnualAmount: | 2881 |
| totalSqftSource: | Estimated |
| unparsedAddress: | 44 SOUTH ST,GETTYSBURG,PA,17325,ADAMS |
| waterOrientedYN: | no |
| yearBuiltSource: | Estimated |
| navigableWaterYN: | no |
| riparianRightsYN: | no |
| taxAssessedValue: | 172100 |
| vacationRentalYN: | no |
| wallCeilingTypes: | 9'+ Ceilings, Plaster Walls |
| belowGradeFinSqft: | 709 |
| garageSpacesCount: | 1 |
| leaseConsideredYN: | no |
| ownershipInterest: | Fee Simple |
| schoolDistrictKey: | 300200396236 |
| roadResponsibility: | Boro/Township |
| schoolDistrictName: | GETTYSBURG AREA |
| aboveGradeUnfinSqft: | 148 |
| acceptableFinancing: | Cash, Conventional, VA |
| totalBelowGradeSqft: | 709 |
| livingAreaSqftSource: | Estimated |
| schoolDistrictSource: | Listing Agent |
| taxTotalFinishedSqft: | 1962 |
| aboveGradeFinishedArea: | 1891 |
| bathroomsFullMainLevel: | 1 |
| condoCoopAssociationYN: | no |
| aboveGradeFinSqftSource: | Estimated |
| bathroomsCountMainLevel: | 1 |
| belowGradeFinSqftSource: | Estimated |
| outdoorLivingStructures: | Porch(es), Patio(s) |
| aboveGradeUnfinAreaUnits: | Square Feet |
| bathroomsFullUpperLevel1: | 1 |
| bedroomsCountUpperLevel1: | 3 |
| aboveGradeUnfinSqftSource: | Estimated |
| bathroomsCountUpperLevel1: | 1 |
| numOfDetachedGarageSpaces: | 1 |
| totalBelowGradeSqftSource: | Estimated |
| aboveGradeFinishedAreaUnits: | Square Feet |
| bathroomsFullAllUpperLevels: | 1 |
| bedroomsCountAllUpperLevels: | 3 |
| belowGradeFinishedAreaUnits: | Square Feet |
| listOfficeBrokerOfRecordKey: | 121155681672 |
| totalGarageAndParkingSpaces: | 1 |
| bathroomsCountAllUpperLevels: | 1 |
| buyerAgentStateLicenseNumber: | RS344339 |
| buyerOfficeBrokerOfRecordKey: | 801962162770 |
| automaticallyUpdateTaxValuesYN: | yes |
Photos
