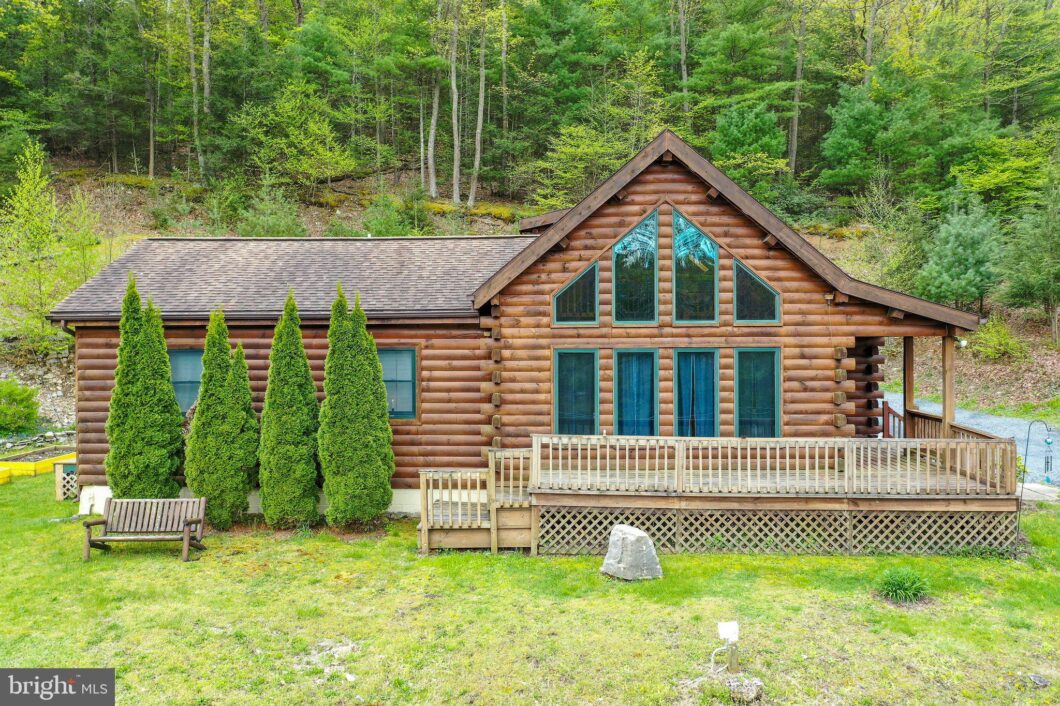6386 Chambersburg Road
Scroll

Such an outstanding opportunity to live in a beaming and one of kind home. Custom built log house with separate in-law suite/Airbnb with private entrance. The home includes 3 BR’s 3 baths, and dual living areas. One level up is a gorgeous loft bedroom with vaulted ceilings and natural light. Expansive kitchen/living room, granite countertops, […]
Description
Such an outstanding opportunity to live in a beaming and one of kind home. Custom built log house with separate in-law suite/Airbnb with private entrance. The home includes 3 BR’s 3 baths, and dual living areas. One level up is a gorgeous loft bedroom with vaulted ceilings and natural light. Expansive kitchen/living room, granite countertops, European designed primary bedroom w/ private balcony. 2 gas fireplaces and a flexible lower level office/hobby room. Multi-level deck, gorgeous outdoor space, natural landscaping, and a 2 car detached garage. Solidly constructed and built with superior walls and top notch woods. Home is Perfectly positioned between Chambersburg and Gettysburg and also minutes away from 85,000 beautiful acres of Michaux State Forest.
View full listing detailsListing Details
| Price: | $325,000 |
|---|---|
| Address: | 6386 Chambersburg Road |
| City: | Fayetteville |
| State: | Pennsylvania |
| Subdivision: | FRANKLIN TOWNSHIP |
| MLS: | PAAD2008888 |
| Square Feet: | 2,553 |
| Acres: | 1.750 |
| Lot Square Feet: | 1.750 acres |
| Bedrooms: | 3 |
| Bathrooms: | 3 |
| dom: | 44 |
|---|---|
| pool: | No Pool |
| hoaYN: | no |
| taxLot: | 0072 |
| lotSqft: | 76230 |
| mlsArea: | Franklin Twp (14312) |
| taxYear: | 2022 |
| garageYN: | yes |
| hotWater: | Electric |
| roomList: | Living Room, Primary Bedroom, Sitting Room, Kitchen, Basement, Bedroom 1, Loft, Bathroom 1, Bathroom 2, Bathroom 3, Hobby Room |
| saleType: | Standard |
| heatingYN: | yes |
| storyList: | Lower 1, Main, Upper 1 |
| totalSqft: | 2903 |
| basementYN: | yes |
| exclusions: | washer, dryer |
| historicYN: | no |
| possession: | Settlement |
| coolingFuel: | Electric |
| coolingType: | Central A/C |
| heatingFuel: | Natural Gas |
| heatingType: | Forced Air |
| landUseCode: | 105 |
| laundryType: | Main Floor |
| levelsCount: | 2 |
| sewerSeptic: | Holding Tank |
| waterViewYN: | no |
| zoningDscrp: | Commercial |
| basementType: | Walkout Stairs, Partial |
| centralAirYN: | yes |
| doorFeatures: | Six Panel |
| flooringType: | Vinyl, Tile/Brick, Wood |
| locationType: | Mountain |
| lotSizeUnits: | Square Feet |
| municipality: | FRANKLIN TWP |
| tidalWaterYN: | no |
| yearAssessed: | 2022 |
| buyerAgentKey: | 800789205156 |
| listingLocale: | 200004363630 |
| lotSizeSource: | Assessor |
| showingMethod: | In-Person Only |
| typeOfParking: | Detached Garage, Driveway |
| waterAccessYN: | no |
| buyerFinancing: | VA |
| buyerOfficeKey: | 121155510700 |
| windowFeatures: | Skylights |
| buyerAgencyComp: | 2.5 |
| electricService: | 200+ Amp Service, 100 Amp Service |
| fireplacesCount: | 1 |
| taxAnnualAmount: | 4975 |
| totalSqftSource: | Estimated |
| waterOrientedYN: | no |
| yearBuiltSource: | Assessor |
| navigableWaterYN: | no |
| owner1ViewedDate: | 2023-07-23T19:35:25+00:00 |
| owner2ViewedDate: | 2023-07-23T19:35:25+00:00 |
| riparianRightsYN: | no |
| taxAssessedValue: | 302000 |
| vacationRentalYN: | no |
| wallCeilingTypes: | Log Walls, Wood Walls, Vaulted Ceilings, Cathedral Ceilings, Beamed Ceilings, 2 Story Ceilings |
| belowGradeFinSqft: | 250 |
| buyerAgentTeamKey: | 801735734632 |
| garageSpacesCount: | 2 |
| leaseConsideredYN: | no |
| ownershipInterest: | Fee Simple |
| propertyManagerYN: | N |
| schoolDistrictKey: | 300200396236 |
| buyerAgentTeamName: | Randell Jackson Team |
| groundRentExistsYN: | no |
| roadResponsibility: | Easement/Right of Way, Road Maintenance Agreement |
| schoolDistrictName: | GETTYSBURG AREA |
| acceptableFinancing: | Cash, Conventional, FHA, VA |
| belowGradeUnfinSqft: | 350 |
| buyerAgencyCompType: | % Of Gross |
| drivewayNumOfSpaces: | 3 |
| totalBelowGradeSqft: | 600 |
| buildingWinterizedYN: | N |
| livingAreaSqftSource: | Estimated |
| schoolDistrictSource: | Listing Agent |
| taxTotalFinishedSqft: | 2303 |
| aboveGradeFinishedArea: | 2303 |
| bathroomsFullMainLevel: | 2 |
| bedroomsCountMainLevel: | 1 |
| condoCoopAssociationYN: | no |
| aboveGradeFinSqftSource: | Assessor |
| bathroomsCountMainLevel: | 2 |
| belowGradeFinSqftSource: | Estimated |
| mainEntranceOrientation: | West |
| outdoorLivingStructures: | Deck(s), Balcony, Porch(es), Wrap Around |
| bathroomsFullUpperLevel1: | 1 |
| bedroomsCountUpperLevel1: | 2 |
| belowGradeUnfinAreaUnits: | Square Feet |
| bathroomsCountUpperLevel1: | 1 |
| belowGradeUnfinSqftSource: | Estimated |
| numOfDetachedGarageSpaces: | 2 |
| totalBelowGradeSqftSource: | Estimated |
| buyerAgentTeamLeadAgentKey: | 121155696881 |
| aboveGradeFinishedAreaUnits: | Square Feet |
| bathroomsFullAllUpperLevels: | 1 |
| bedroomsCountAllUpperLevels: | 2 |
| belowGradeFinishedAreaUnits: | Square Feet |
| buyerAgentTeamLeadAgentName: | Randell Jackson |
| listOfficeBrokerOfRecordKey: | 121155681672 |
| totalGarageAndParkingSpaces: | 5 |
| bathroomsCountAllUpperLevels: | 1 |
| buyerAgentStateLicenseNumber: | RS358992 |
| buyerOfficeBrokerOfRecordKey: | 121155642402 |
| automaticallyUpdateTaxValuesYN: | yes |
| buyerAgentTeamLeadStateLicenseNumber: | RS339915 |
Photos
