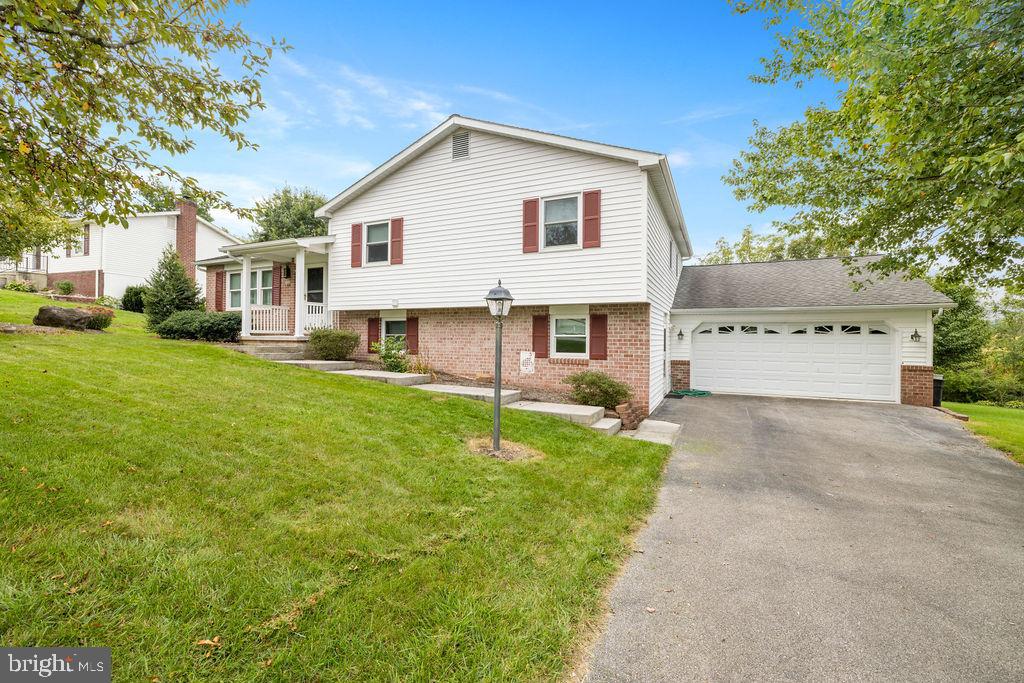66 White Run Lane

1600+ square foot split level home, 3 bedrooms, 3 full baths, 20’10” x 12’10” lower level recreation room, screened in porch off dining room, large attached 2 car garage, secluded rear yard. Property located 1 mile south of US Rt. 15 and Baltimore Pike Interchange, ideal for north/south commute or access to all historic Gettysburg locations.
View full listing details| Price: | $249,000 |
|---|---|
| Address: | 66 White Run Lane |
| City: | Gettysburg |
| State: | Pennsylvania |
| Zip Code: | 17325 |
| Subdivision: | HILLSIDE ESTATES |
| MLS: | PAAD2006666 |
| Square Feet: | 1,512 |
| Acres: | 0.340 |
| Lot Square Feet: | 0.340 acres |
| Bedrooms: | 3 |
| Bathrooms: | 3 |
| dom: | 4 |
|---|---|
| pool: | No Pool |
| hoaYN: | no |
| spaYN: | no |
| taxLot: | 0065 |
| lotSqft: | 14810 |
| mlsArea: | Mount Joy Twp (14330) |
| taxYear: | 2022 |
| garageYN: | yes |
| hotWater: | Propane |
| roomList: | Living Room, Dining Room, Primary Bedroom, Bedroom 2, Kitchen, Bedroom 1, Recreation Room, Primary Bathroom, Full Bath |
| saleType: | Standard |
| heatingYN: | yes |
| soilTypes: | Unknown |
| storyList: | Lower 1, Main, Upper 1 |
| totalSqft: | 1608 |
| basementYN: | yes |
| historicYN: | no |
| possession: | Settlement |
| coolingFuel: | Electric |
| coolingType: | Central A/C |
| heatingFuel: | Propane - Owned |
| heatingType: | Forced Air |
| landUseCode: | 101 |
| laundryType: | Basement |
| levelsCount: | 1.5 |
| sewerSeptic: | Public Sewer |
| waterViewYN: | no |
| basementType: | Outside Entrance, Partially Finished |
| centralAirYN: | yes |
| flooringType: | Carpet, Laminated, Vinyl |
| lotSizeUnits: | Square Feet |
| municipality: | MOUNT JOY TWP |
| tidalWaterYN: | no |
| yearAssessed: | 2022 |
| lotSizeSource: | Assessor |
| typeOfParking: | Attached Garage, Driveway |
| waterAccessYN: | no |
| buyerFinancing: | Conventional |
| windowFeatures: | Insulated |
| buyerAgencyComp: | 3 |
| buyerAgentMlsId: | 3236473 |
| electricService: | 200+ Amp Service |
| roadSurfaceType: | Paved |
| taxAnnualAmount: | 3423 |
| totalSqftSource: | Assessor |
| unparsedAddress: | 66 WHITE RUN LN,GETTYSBURG,PA,17325,ADAMS |
| waterOrientedYN: | no |
| yearBuiltSource: | Assessor |
| buyerOfficeMlsId: | SIT1 |
| navigableWaterYN: | no |
| riparianRightsYN: | no |
| taxAssessedValue: | 218100 |
| vacationRentalYN: | no |
| wallCeilingTypes: | Dry Wall, Paneled Walls |
| garageSpacesCount: | 2 |
| leaseConsideredYN: | no |
| ownershipInterest: | Fee Simple |
| propertyCondition: | Good |
| propertyManagerYN: | N |
| groundRentExistsYN: | no |
| roadResponsibility: | Boro/Township |
| schoolDistrictName: | GETTYSBURG AREA |
| acceptableFinancing: | Cash, Conventional, FHA, VA |
| belowGradeUnfinSqft: | 96 |
| buyerAgencyCompType: | % Of Gross |
| drivewayNumOfSpaces: | 2 |
| totalBelowGradeSqft: | 96 |
| livingAreaSqftSource: | Assessor |
| schoolDistrictSource: | Listing Agent |
| taxTotalFinishedSqft: | 1512 |
| aboveGradeFinishedArea: | 1512 |
| condoCoopAssociationYN: | no |
| aboveGradeFinSqftSource: | Assessor |
| outdoorLivingStructures: | Porch(es), Screened, Patio(s) |
| bathroomsFullLowerLevel1: | 1 |
| bathroomsFullUpperLevel1: | 2 |
| bedroomsCountUpperLevel1: | 3 |
| belowGradeUnfinAreaUnits: | Square Feet |
| bathroomsCountLowerLevel1: | 1 |
| bathroomsCountUpperLevel1: | 2 |
| belowGradeUnfinSqftSource: | Assessor |
| numOfAttachedGarageSpaces: | 2 |
| totalBelowGradeSqftSource: | Assessor |
| associationRecreationFeeYN: | N |
| aboveGradeFinishedAreaUnits: | Square Feet |
| totalGarageAndParkingSpaces: | 4 |
| automaticallyUpdateTaxValuesYN: | yes |

Please sign up for a Listing Manager account below to inquire about this listing