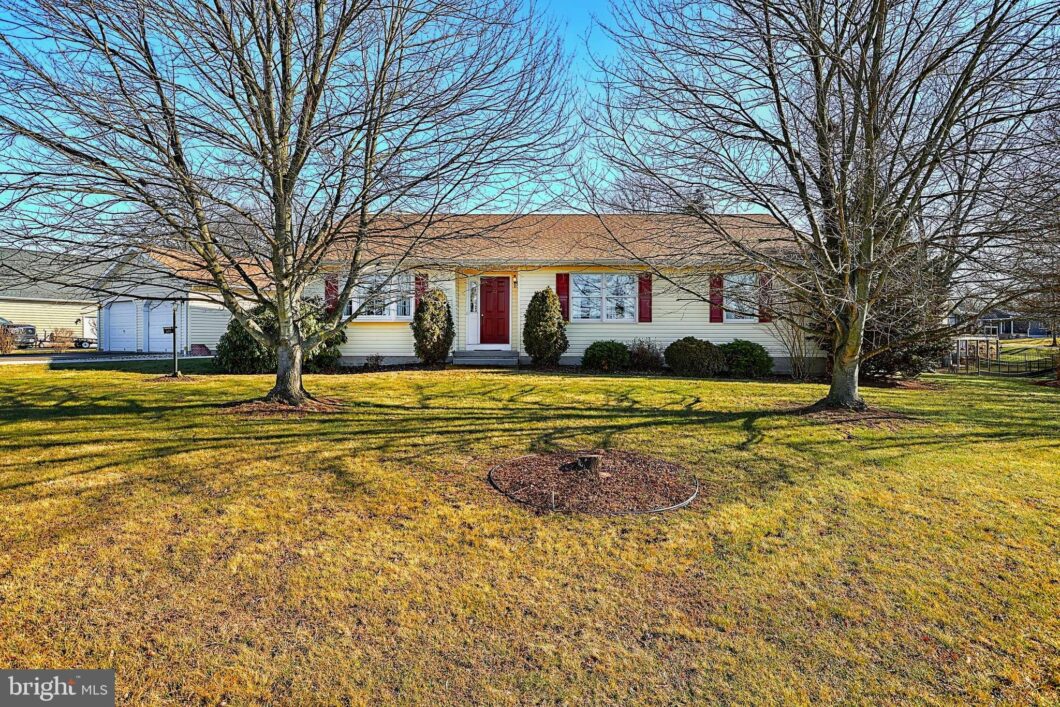666 Lee Drive
Scroll

It’s a New Year and if you are looking for a new home you need to come see this very nice and well maintained 3 bedroom and 2 bath home on a corner lot in Lake Heritage. Offering one story living in the only gated community in Gettysburg, and located within a short walk to […]
Description
It’s a New Year and if you are looking for a new home you need to come see this very nice and well maintained 3 bedroom and 2 bath home on a corner lot in Lake Heritage. Offering one story living in the only gated community in Gettysburg, and located within a short walk to the community center, pool, marina, and outdoor rec area. This home boasts a walk-in closet and master bath, formal dining if desired, and a breakfast nook. The hardwood floors almost look like the day they were installed. There are also temporary handicap accessible ramps as well as an Acorn chairlift from the basement (seller will remove if buyer doesn’t want them). A new roof was installed in 2021 and leaf gutter filters installed in 2022. This home is a must see if you are looking for single level living in the Gettysburg area. Schedule your showing today.
View full listing detailsListing Details
| Price: | $330,000 |
|---|---|
| Address: | 666 Lee Drive |
| City: | Gettysburg |
| State: | Pennsylvania |
| Zip Code: | 17325 |
| Subdivision: | LAKE HERITAGE |
| MLS: | PAAD2007572 |
| Square Feet: | 1,790 |
| Acres: | 0.360 |
| Lot Square Feet: | 0.360 acres |
| Bedrooms: | 3 |
| Bathrooms: | 2 |
| dom: | 11 |
|---|---|
| pool: | Yes - Community |
| hoaYN: | yes |
| hoaFee: | 1388 |
| taxLot: | 0049 |
| hoaName: | LAKE HERITAGE PROPERTY OWNERS ASSOCIATION |
| lotSqft: | 15682 |
| mlsArea: | Mount Pleasant Twp (14332) |
| taxYear: | 2022 |
| garageYN: | yes |
| hotWater: | Electric |
| roomList: | Dining Room, Bedroom 2, Bedroom 3, Kitchen, Foyer, Breakfast Room, Bedroom 1, Great Room, Bathroom 1, Bathroom 2 |
| saleType: | Standard |
| heatingYN: | yes |
| storyList: | Main |
| totalSqft: | 3572 |
| basementYN: | yes |
| exclusions: | Rabbit Topiary shrub by garage, White iris plants along south side of home, Owner will remove in spring when transplant is able to be completed |
| garageSqft: | 576 |
| hoaFeeFreq: | Annually |
| possession: | Settlement |
| coolingFuel: | Electric |
| coolingType: | Central A/C |
| heatingFuel: | Electric |
| heatingType: | Baseboard - Electric |
| landUseCode: | 101 |
| laundryType: | Basement |
| levelsCount: | 1 |
| sewerSeptic: | Public Sewer |
| waterViewYN: | no |
| basementType: | Full, Interior Access, Shelving, Sump Pump |
| centralAirYN: | yes |
| flooringType: | Hardwood, Tile/Brick, Vinyl |
| lotSizeUnits: | Square Feet |
| municipality: | MOUNT PLEASANT TWP |
| tidalWaterYN: | no |
| yearAssessed: | 2022 |
| buyerAgentKey: | 121155688818 |
| listingLocale: | 200004363630 |
| lotSizeSource: | Assessor |
| showingMethod: | In-Person Only |
| typeOfParking: | Detached Garage, Driveway, Off Street |
| waterAccessYN: | no |
| buyerFinancing: | Conventional |
| buyerOfficeKey: | 121155511018 |
| buyerAgencyComp: | 2.5 |
| contingencyType: | Financing Approval |
| electricService: | 200+ Amp Service |
| taxAnnualAmount: | 4338 |
| totalSqftSource: | Assessor |
| unparsedAddress: | 666 LEE DR,GETTYSBURG,PA,17325,ADAMS |
| waterOrientedYN: | no |
| yearBuiltSource: | Assessor |
| internetServices: | Cable |
| navigableWaterYN: | no |
| owner1ViewedDate: | 2023-03-02T16:25:39+00:00 |
| owner2ViewedDate: | 2023-03-02T16:25:39+00:00 |
| riparianRightsYN: | no |
| taxAssessedValue: | 238500 |
| vacationRentalYN: | no |
| garageSpacesCount: | 2 |
| leaseConsideredYN: | no |
| ownershipInterest: | Fee Simple |
| schoolDistrictKey: | 300200396832 |
| groundRentExistsYN: | no |
| schoolDistrictName: | LITTLESTOWN AREA |
| acceptableFinancing: | Cash, Conventional, FHA, VA |
| belowGradeUnfinSqft: | 1782 |
| buyerAgencyCompType: | % Of Gross |
| drivewayNumOfSpaces: | 2 |
| totalBelowGradeSqft: | 1782 |
| expectedOnMarketDate: | 2023-01-11T00:00:00+00:00 |
| livingAreaSqftSource: | Assessor |
| schoolDistrictSource: | Listing Agent |
| taxTotalFinishedSqft: | 1790 |
| hoaCondoCoopAmenities: | Basketball Courts, Boat Dock/Slip, Common Grounds, Community Center, Dog Park, Gated Community, Lake, Marina/Marina Club, Pool - Outdoor, Swimming Pool, Tennis Courts, Volleyball Courts, Water/Lake Privileges |
| aboveGradeFinishedArea: | 1790 |
| bathroomsFullMainLevel: | 2 |
| bedroomsCountMainLevel: | 3 |
| capitalContributionFee: | 5000 |
| condoCoopAssociationYN: | no |
| aboveGradeFinSqftSource: | Assessor |
| bathroomsCountMainLevel: | 2 |
| belowGradeFinSqftSource: | Assessor |
| hoaCondoCoopFeeIncludes: | Common Area Maintenance, Pool(s), Recreation Facility, Road Maintenance, Security Gate |
| belowGradeUnfinAreaUnits: | Square Feet |
| belowGradeUnfinSqftSource: | Assessor |
| numOfDetachedGarageSpaces: | 2 |
| totalBelowGradeSqftSource: | Assessor |
| aboveGradeFinishedAreaUnits: | Square Feet |
| belowGradeFinishedAreaUnits: | Square Feet |
| listOfficeBrokerOfRecordKey: | 121155681672 |
| totalGarageAndParkingSpaces: | 4 |
| buyerAgentStateLicenseNumber: | RS311043 |
| buyerOfficeBrokerOfRecordKey: | 121135103139 |
| automaticallyUpdateTaxValuesYN: | yes |
Photos
