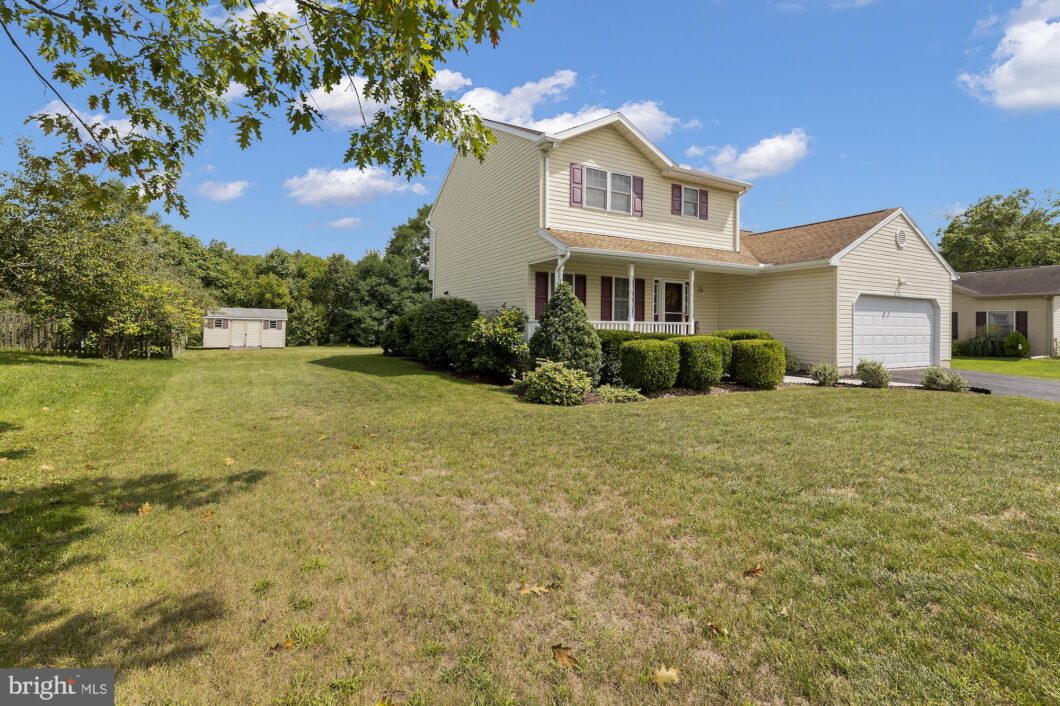70 Pin Oak Lane
Scroll

70 Pin Oak Lane, Gettysburg Charming home in Oakland Estates! 1540 sq. ft., 3 bedrooms, 2 – ½ baths, 585 sq. ft. of finished basement in 2000. Main floor half bath and kitchen newly renovated in 2012 with quartz countertops, stainless steel appliances, new hot water heater in 2015, new roof in 2017 and new […]
Description
70 Pin Oak Lane, Gettysburg
Charming home in Oakland Estates! 1540 sq. ft., 3 bedrooms, 2 – ½ baths, 585 sq. ft. of finished basement in 2000. Main floor half bath and kitchen newly renovated in 2012 with quartz countertops, stainless steel appliances, new hot water heater in 2015, new roof in 2017 and new AC unit in 2021. Hardwood floors throughout. 23′ x 5′ covered front porch and 30′ x 15′ stamped concrete rear patio with manicured landscaping around the home along with a 14’ x 16-1/2’ utility shed. Home in immaculate condition. Less than a mile to Gettysburg Area High School and James Gettys Elementary School, adjacent to Saint Frances School. 1.7 miles to all of the Borough of Gettysburg amenities.
View full listing detailsListing Details
| Price: | $399,900 |
|---|---|
| Address: | 70 Pin Oak Lane |
| City: | Gettysburg |
| State: | Pennsylvania |
| Zip Code: | 17325 |
| Subdivision: | OAKLAND ESTATES |
| MLS: | PAAD2010378 |
| Year Built: | 1997 |
| Square Feet: | 2,125 |
| Acres: | 0.400 |
| Lot Square Feet: | 0.400 acres |
| Bedrooms: | 3 |
| Bathrooms: | 3 |
| Half Bathrooms: | 1 |
| aboveGradeFinSqftSource: | Assessor |
|---|---|
| aboveGradeFinishedArea: | 1540 |
| aboveGradeFinishedAreaUnits: | Square Feet |
| acceptableFinancing: | Cash, Conventional, FHA, VA |
| accessibilityFeatures: | 2+ Access Exits |
| appliances: | Built-In Microwave, Dishwasher, Disposal, Dryer, Freezer, Oven/Range - Electric, Refrigerator, Stainless Steel Appliances, Washer |
| architecturalStyle: | Colonial |
| automaticallyUpdateTaxValuesYN: | yes |
| basementType: | Partially Finished, Sump Pump |
| basementYN: | yes |
| bathroomsCountAllUpperLevels: | 2 |
| bathroomsCountMainLevel: | 1 |
| bathroomsCountUpperLevel1: | 2 |
| bathroomsFullAllUpperLevels: | 2 |
| bathroomsFullUpperLevel1: | 2 |
| bathroomsHalfMainLevel: | 1 |
| bedroomsCountAllUpperLevels: | 3 |
| bedroomsCountUpperLevel1: | 3 |
| belowGradeFinSqft: | 585 |
| belowGradeFinSqftSource: | Estimated |
| belowGradeFinishedAreaUnits: | Square Feet |
| belowGradeUnfinAreaUnits: | Square Feet |
| buyerAgencyComp: | 3 |
| buyerAgencyCompType: | % Of Gross |
| centralAirYN: | yes |
| condoCoopAssociationYN: | no |
| constructionMaterials: | Vinyl Siding, Block |
| coolingFuel: | Electric |
| coolingType: | Central A/C |
| country: | US |
| dom: | 8 |
| doorFeatures: | Sliding Glass |
| drivewayNumOfSpaces: | 2 |
| electricAvgMonth: | 74 |
| electricPrev12Months: | 889 |
| electricService: | 200+ Amp Service |
| fireplaceYN: | no |
| flooringType: | Carpet, Hardwood, Tile/Brick |
| foundationDetails: | Block |
| garageFeatures: | Garage - Front Entry, Inside Access |
| garageSpacesCount: | 2 |
| garageYN: | yes |
| heatingFuel: | Natural Gas |
| heatingType: | Forced Air |
| heatingYN: | yes |
| hoaYN: | no |
| horseYN: | no |
| hotWater: | Natural Gas |
| inclusions: | kitchen, appliances, washer/dryer, window treatments, chest freezer |
| internetServices: | Cable |
| landUseCode: | 101 |
| laundryType: | Main Floor |
| leaseConsideredYN: | no |
| levelsCount: | 2 |
| listOfficeBrokerOfRecordKey: | 121155681672 |
| listingLocale: | 200004363630 |
| livingAreaSqftSource: | Estimated |
| lotSizeSource: | Assessor |
| lotSizeUnits: | Square Feet |
| lotSqft: | 17424 |
| mlsArea: | Cumberland Twp (14309) |
| municipality: | CUMBERLAND TWP |
| navigableWaterYN: | no |
| newConstructionYN: | no |
| numOfAttachedGarageSpaces: | 2 |
| otherStructures: | Above Grade, Below Grade |
| outdoorLivingStructures: | Porch(es) |
| owner1ViewedDate: | 2023-09-16T01:18:14+00:00 |
| owner2ViewedDate: | 2023-09-16T01:18:14+00:00 |
| ownershipInterest: | Fee Simple |
| parkingFeatures: | Paved Driveway |
| pool: | No Pool |
| possession: | Settlement |
| propertyCondition: | Excellent |
| riparianRightsYN: | no |
| roadResponsibility: | Boro/Township |
| roadSurfaceType: | Paved |
| roof: | Shingle |
| roomList: | Dining Room, Primary Bedroom, Bedroom 2, Kitchen, Family Room, Bedroom 1, Laundry |
| saleType: | Standard |
| schoolDistrictKey: | 300200396236 |
| schoolDistrictName: | GETTYSBURG AREA |
| schoolDistrictSource: | Listing Agent |
| seniorCommunityYN: | no |
| sewerSeptic: | Public Sewer |
| showingMethod: | In-Person Only |
| storyList: | Main, Upper 1 |
| taxAnnualAmount: | 3651 |
| taxAssessedValue: | 204600 |
| taxDataUpdatedYN: | yes |
| taxLot: | 0218 |
| taxTotalFinishedSqft: | 1540 |
| taxYear: | 2023 |
| tidalWaterYN: | no |
| totalBelowGradeSqft: | 585 |
| totalBelowGradeSqftSource: | Estimated |
| totalGarageAndParkingSpaces: | 4 |
| totalSqft: | 2125 |
| totalSqftSource: | Estimated |
| typeOfParking: | Attached Garage, Driveway |
| utilities: | Cable TV Available, Electric Available, Phone Available, Water Available, Sewer Available |
| vacationRentalYN: | no |
| view: | Street, Trees/Woods |
| wallCeilingTypes: | Dry Wall |
| waterAccessYN: | no |
| waterAvgMonth: | 21 |
| waterOrientedYN: | no |
| waterPrev12Months: | 250 |
| waterSource: | Public |
| waterViewYN: | no |
| waterfrontYN: | no |
| windowFeatures: | Double Hung, Insulated |
| yearAssessed: | 2023 |
| yearBuiltSource: | Estimated |
Photos












































