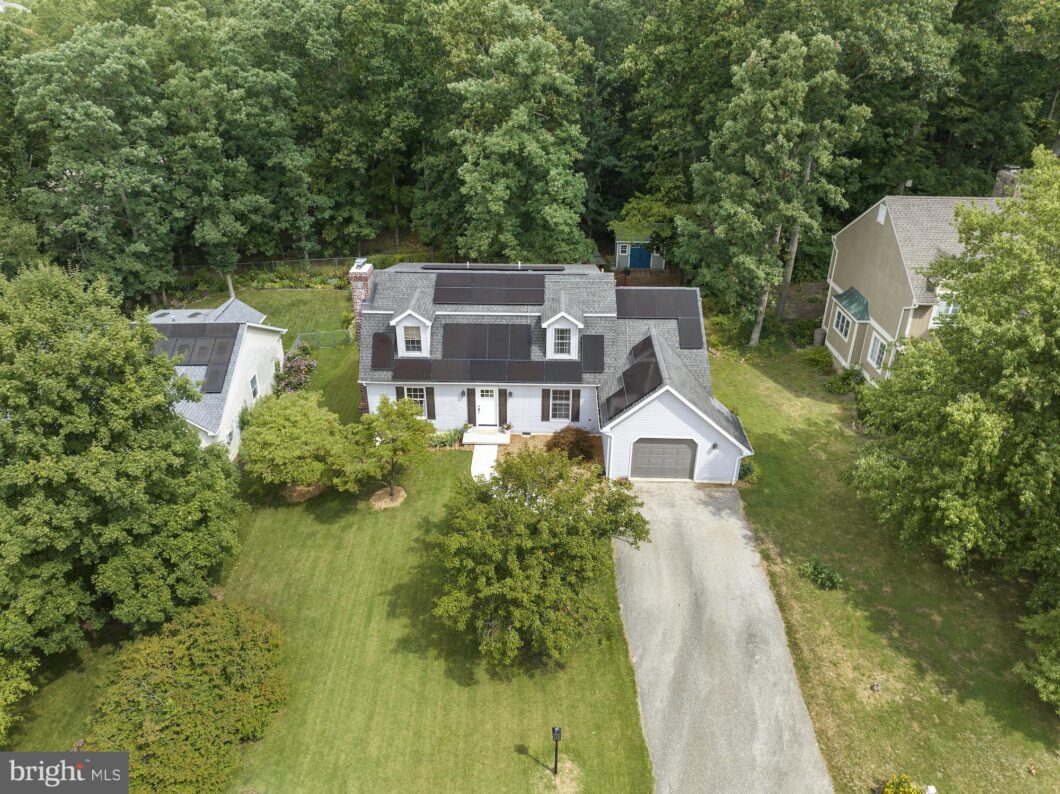91 Twin Lakes Drive
Scroll

Three bedrooms three baths, Cape Cod style home located in Twin Lakes II. Quiet residential neighborhood with private backyard adjoining wooded area. Energy efficient home with solar panel system. Kitchen and bathroom areas renovated in 2016, heating and AC installed in 2021. Two primary suites on the second floor plus Jack and Jill style suite […]
Description
Three bedrooms three baths, Cape Cod style home located in Twin Lakes II. Quiet residential neighborhood with private backyard adjoining wooded area. Energy efficient home with solar panel system. Kitchen and bathroom areas renovated in 2016, heating and AC installed in 2021. Two primary suites on the second floor plus Jack and Jill style suite on the first floor. Additional office area with access to 12 x 50 recently stained deck. Gas fireplace in open great room area. Twin Lakes II development offers private cul-de-sac street with no through traffic.
View full listing detailsListing Details
| Price: | $349,900 |
|---|---|
| Address: | 91 Twin Lakes Drive |
| City: | Gettysburg |
| State: | Pennsylvania |
| Zip Code: | 17325 |
| Subdivision: | TWIN LAKES WEST |
| MLS: | PAAD2010164 |
| Year Built: | 1988 |
| Square Feet: | 1,634 |
| Acres: | 0.28 |
| Lot Square Feet: | 0.28 acres |
| Bedrooms: | 3 |
| Bathrooms: | 3 |
| pool: | No Pool |
|---|---|
| roof: | Shingle |
| hoaYN: | no |
| taxLot: | 0130 |
| country: | US |
| lotSqft: | 12197 |
| mlsArea: | Cumberland Twp (14309) |
| taxYear: | 2023 |
| garageYN: | yes |
| hotWater: | Natural Gas |
| roomList: | Living Room, Primary Bedroom, Bedroom 2, Kitchen, Bedroom 1, Laundry, Office |
| saleType: | Standard |
| heatingYN: | yes |
| storyList: | Main, Upper 1 |
| totalSqft: | 2614 |
| utilities: | Cable TV Available, Electric Available, Natural Gas Available, Phone Available, Sewer Available, Water Available |
| appliances: | Built-In Microwave, Washer, Dishwasher, Dryer, Refrigerator, Stove |
| basementYN: | no |
| inclusions: | kitchen appliances, window treatment, washer/dryer, swing set |
| possession: | Settlement |
| coolingFuel: | Electric |
| coolingType: | Central A/C |
| fireplaceYN: | yes |
| heatingFuel: | Natural Gas |
| heatingType: | 90% Forced Air |
| landUseCode: | 101 |
| laundryType: | Main Floor |
| levelsCount: | 2 |
| sewerSeptic: | Public Sewer |
| waterSource: | Public |
| waterViewYN: | no |
| centralAirYN: | yes |
| doorFeatures: | French |
| flooringType: | Carpet, Vinyl |
| lotSizeUnits: | Square Feet |
| municipality: | CUMBERLAND TWP |
| tidalWaterYN: | no |
| waterfrontYN: | no |
| yearAssessed: | 2023 |
| buyerAgentKey: | 121155607360 |
| listingLocale: | 200004363630 |
| lotSizeSource: | Assessor |
| showingMethod: | In-Person Only |
| typeOfParking: | Attached Garage, Driveway |
| waterAccessYN: | no |
| buyerFinancing: | Conventional |
| buyerOfficeKey: | 121155511121 |
| garageFeatures: | Garage - Front Entry, Garage Door Opener |
| buyerAgencyComp: | 3 |
| electricService: | 200+ Amp Service |
| fireplacesCount: | 1 |
| otherStructures: | Above Grade, Below Grade |
| parkingFeatures: | Paved Driveway |
| roadSurfaceType: | Paved |
| taxAnnualAmount: | 4201 |
| totalSqftSource: | Assessor |
| unparsedAddress: | 91 TWIN LAKES DR,GETTYSBURG,PA,17325,ADAMS |
| waterOrientedYN: | no |
| yearBuiltSource: | Assessor |
| internetServices: | Cable |
| navigableWaterYN: | no |
| owner1ViewedDate: | 2023-09-05T11:24:31+00:00 |
| owner2ViewedDate: | 2023-09-05T11:24:31+00:00 |
| riparianRightsYN: | no |
| taxAssessedValue: | 235400 |
| vacationRentalYN: | no |
| wallCeilingTypes: | Dry Wall |
| buyerAgentTeamKey: | 801229696222 |
| fireplaceFeatures: | Brick, Gas/Propane |
| foundationDetails: | Crawl Space, Concrete Perimeter |
| garageSpacesCount: | 1 |
| leaseConsideredYN: | no |
| newConstructionYN: | no |
| ownershipInterest: | Fee Simple |
| propertyCondition: | Very Good |
| schoolDistrictKey: | 300200396236 |
| seniorCommunityYN: | no |
| architecturalStyle: | Cape Cod |
| buyerAgentTeamName: | Lesniak Group |
| schoolDistrictName: | GETTYSBURG AREA |
| belowGradeUnfinSqft: | 980 |
| buyerAgencyCompType: | % Of Gross |
| drivewayNumOfSpaces: | 2 |
| totalBelowGradeSqft: | 980 |
| livingAreaSqftSource: | Assessor |
| schoolDistrictSource: | Listing Agent |
| taxTotalFinishedSqft: | 1634 |
| accessibilityFeatures: | 2+ Access Exits |
| constructionMaterials: | Vinyl Siding |
| aboveGradeFinishedArea: | 1634 |
| bathroomsFullMainLevel: | 1 |
| bedroomsCountMainLevel: | 1 |
| condoCoopAssociationYN: | no |
| aboveGradeFinSqftSource: | Assessor |
| bathroomsCountMainLevel: | 1 |
| belowGradeFinSqftSource: | Assessor |
| bathroomsFullUpperLevel1: | 2 |
| bedroomsCountUpperLevel1: | 2 |
| belowGradeUnfinAreaUnits: | Square Feet |
| bathroomsCountUpperLevel1: | 2 |
| belowGradeUnfinSqftSource: | Assessor |
| numOfAttachedGarageSpaces: | 1 |
| totalBelowGradeSqftSource: | Assessor |
| buyerAgentTeamLeadAgentKey: | 121155572639 |
| aboveGradeFinishedAreaUnits: | Square Feet |
| bathroomsFullAllUpperLevels: | 2 |
| bedroomsCountAllUpperLevels: | 2 |
| belowGradeFinishedAreaUnits: | Square Feet |
| buyerAgentTeamLeadAgentName: | Julianne Lesniak |
| listOfficeBrokerOfRecordKey: | 121155681672 |
| totalGarageAndParkingSpaces: | 3 |
| bathroomsCountAllUpperLevels: | 2 |
| buyerAgentStateLicenseNumber: | RS282861 |
| buyerOfficeBrokerOfRecordKey: | 121155642402 |
| automaticallyUpdateTaxValuesYN: | yes |
| buyerAgentTeamLeadStateLicenseNumber: | ABR001842 |
Photos
